room layouts | dimensions | styles | window location | floor plan | course of plot | master room | living room | kitchen | washroom
If you are considering building a home, knowing how to prepare a house map is essential. There are hundreds of factors to consider when preparing a house map, and you may end up making mistakes if you don’t know how to create one correctly.
If you’re looking to build a custom home, consider purchasing a powerful DIY house plan software program. It will help you avoid many of the mistakes common among amateurs.
Room layouts
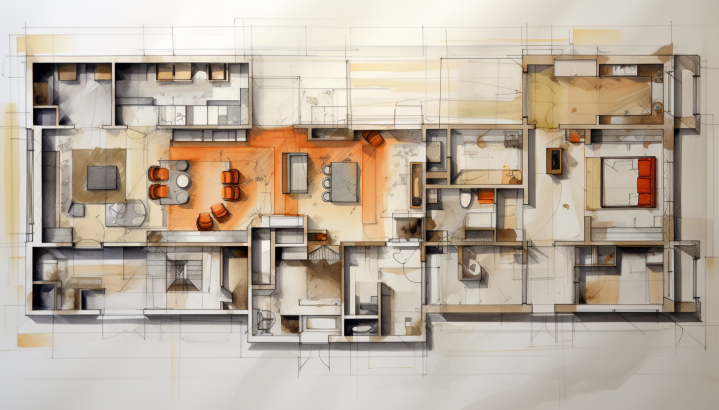
The first step in preparing a house map for your home is to create a plot drawing of your home. You should note that this map does not represent the final floor plan layout. It will be changed as you build your home.
You may use a colored pen to mark the walls. In the process, you can adjust the room size and add or remove windows. Make sure that you consider the overall footprint and dimensions.
A good floor plan should show the flow of the house. Each room should have sufficient space to move around. It should also contain places to exit without stepping into an open space. A good floor plan will make each room feel like a unit.
Then, you can decide on the material you will use in the various rooms. Make sure to use three or four different planners to come up with a design that is right for your home.
A good house map will maximize your investment and ensure that you get the best value for your money. Colorize the map with different floor finishes and carpet. This will make the layout easier to understand and present.
The layout of your home will be more attractive and legible if you use software to color it. So, take your time and do not rush through the process. If you want to create a great house map for your home, take some time to learn how to prepare a plan.
Related: Odisha’s IGR Services
Dimensions
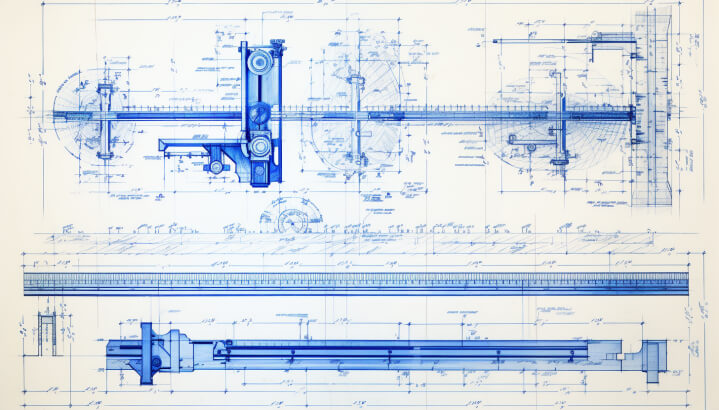
The first step in preparing a house map for your home is to get accurate measurements of all interior walls, windows, and doorways. Measure all these areas separately so that you can create a more detailed map.
You can also draw a map on different scales, such as 1/4 inch to represent the interior walls. Then, trace the lines using a pencil to create an accurate scale map. The final map should be a good representation of your home, including all the rooms, and the perimeter.
Related: HUDA’s Plot Planning
Styles
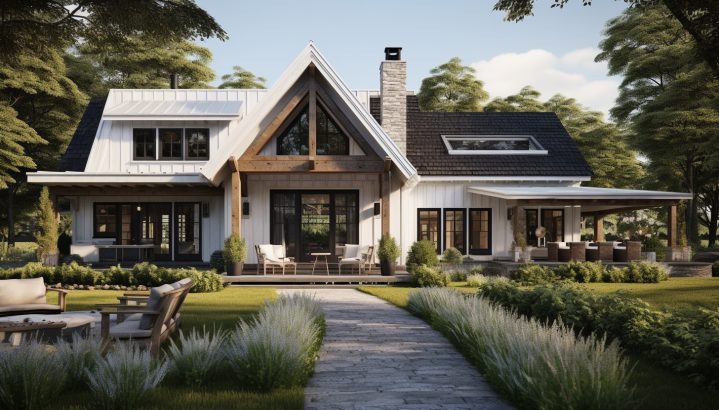
There are several different styles of houses, which can make determining which one suits your home’s aesthetic better challenging. But once you know which style works best for your property, you can develop an effective plan that complements its unique character.
Listed below are some of the most common styles of homes. To get a better idea of how to build a home that fits its style, you should first look at nearby houses. The houses in the area will likely be similar to yours, as the builders have adhered to zoning laws.
Architectural styles refer to historically derived categories of house designs. They range from traditional to modern. Different architectural styles are divided into subcategories.
Modern farmhouse plans, barn dominium plans, and contemporary one-story home layouts are just some examples. Choose one that best represents your personality and lifestyle. Consider your lifestyle when designing a house map for your home.
Some people enjoy quiet and relaxing surroundings while others like noisy environments.
Houses in the United States are comprised of many different styles. Ranch homes and early colonial architecture are two of the most popular styles, while contemporary home plans are a blend of two or more styles.
Choosing a style can be tricky due to extensive renovations and eclectic mix. Preservation specialist Mary O’Neil has outlined some of the most popular styles for residential buildings. While each style is distinctive, all of them have similar features and forms.
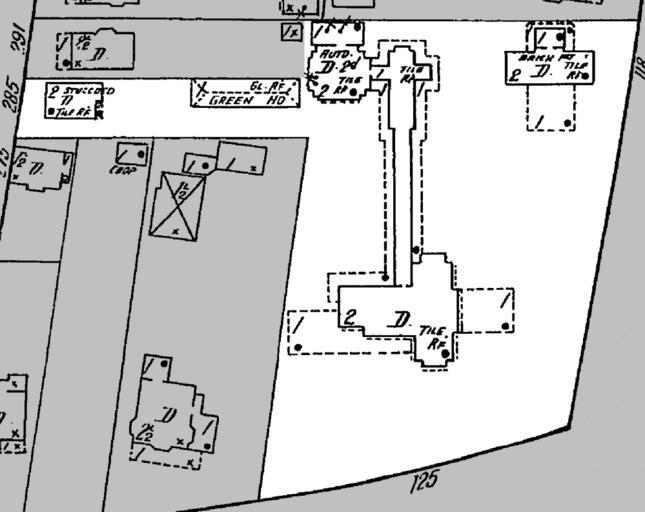
Location of windows
While windows are not necessarily the most important design element of a home, their placement on a house map can make or break a room’s aesthetics.
For instance, placing a large picture window in the living room might not be the best idea if the room faces an alley or is otherwise claustrophobic. Likewise, windows placed on the sides of a house may make the room appear uninviting.
To change the location of a window, go to Map Settings and choose a location. If your map displays the default location, click the ellipsis icon (three horizontal dots) on the top right-hand side of the map.
You can then change the default location to a different one. You can also make a custom location by adding an address, but that’s a bit more work.
Related: Electronic Waybill Essentials
Floor plan sketch
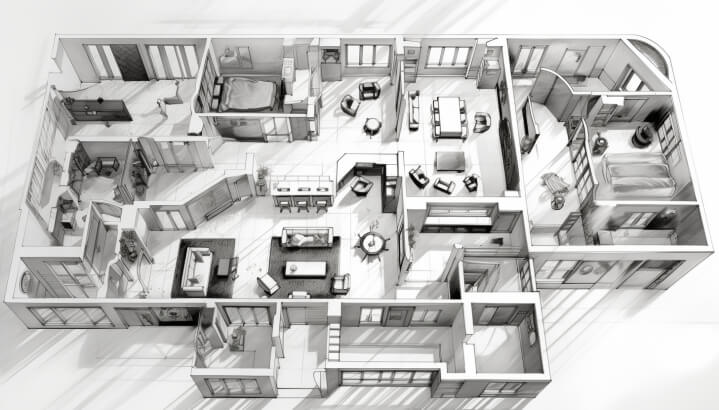
First, print out a floor plan in metric or Imperial units on 24 x 36-inch paper. The longest edge should be horizontal. Include a title block in the lower right-hand corner. Include the name of the house and designer in the title block.
Add a date at the bottom of the page so you know when it was updated. You will also need to indicate how big the home is and where the toilets are located.
Once the floor plan is finished, you can use it to design your home. Make sure it is fully dimensioned and easy to understand by all who view it. After that, you can print or share it with anyone.
Here are some tips for preparing a floor plan sketch for your home. After all, it is an essential part of building a house! If you’re an architect or civil engineer, you’ll want your floor plan to be as accurate and easy to read as possible.
Measure the walls to the nearest 1/4 inch. If your room is L-shaped, measure the entire length of all the walls. You’ll need to include every wall. Ensure to include all walls when drawing the sketch of your home.
If you have the different floor covering or flooring in different parts of the room, make sure to measure those walls as well. You’ll need to make adjustments for those differences.
Ghar ka naksha and the course of the plot
Making a house naksha/Ghar ka naksha is one of the chief advances while building a home. Makan ka naksha of properties constructed sticking to the standards of Vastu are frequently seen to be very much positioned, all around ventilated and, surprisingly, better for the occupants.
Considering this, it is vital to adhere to these home naksha guidelines with regards to choosing the plot and its size, while approaching making ghar plan.
Assuming your plot of land is north-bound or east-bound, there are straightforward ghar plan rules that will assist you with taking advantage of it. According to Vastu, in a home naksha homes that are east, north, and north-east-bound are generally favorable.
In any case, it is likewise a fact that there is no terrible heading and minor changes in your Ghar ka naksha can assist you with showing up at the most ideal home naksha.
Related: E Sampada Government Property Resources
Ghar ka naksha: Master room
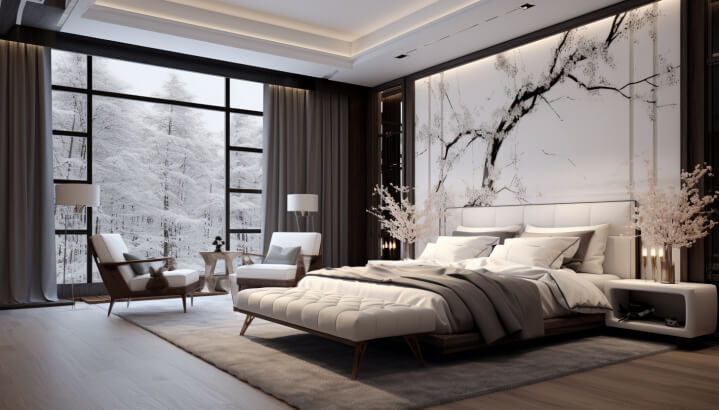
As per any Ghar ka naksha, this is the greatest room in the house and is to be involved by the top of the family and his companion. In your home naksha, when you plan your home, ensure that all rooms are an even size.
For instance, 12 ft x 12 ft or 12 ft x 14 ft or 14 ft x 14 ft or 14 ft x 16 ft, and so on. A straightforward explanation for arranging ghar plan in such a manner is that you won’t need to cut and resize the tiles when your bricklayer places them.
The base size of the main room in your naksha Ghar ka ought to be 12 ft x 12 ft, which is the standard size. You can make it greater on the off chance that there are no space limitations as indicated by your Ghar ka naksha.
A connected latrine and a dresser can be arranged here while doing your Ghar ka naksha on the web. In any case, recollect in your Ghar ka Raksha, that washrooms shouldn’t lie near a kitchen region.
Related: Essential Tips for Buying Inverters
Ghar ka naksha: Kitchen

The best position for your lounge area in your straightforward Ghar ka naksha is near the kitchen. In the event that you have a flight of stairs in the house, putting your lounge area before the steps in the Ghar ka naksha is really smart.
It gives a decent visual allure and the space doesn’t look empty or void either while planning your Ghar ka naksha on the web.
According to Vastu standards, a few properties might permit the position of a lounge area simply under the flight of stairs, which is an incredible method for utilizing the additional room.
Ghar ka naksha: Living Area
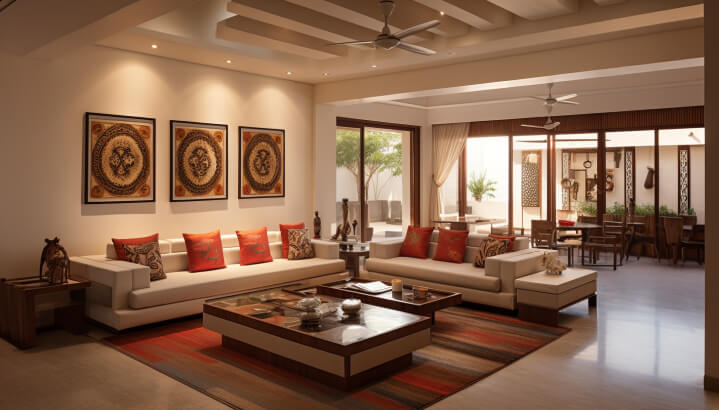
To engage your visitors, a drawing-cum-front room is essential in the Ghar ka naksha. Frequently in makan ka naksha individuals utilize the terms drawing corridor and lounge equivalently however there is a distinction.
In the Ghar ka naksha, a drawing corridor is a rule at the entry of your home and for visitors who are a greater amount of colleagues. A family room is where you wish to engage a known visitor.
New visitors need not be brought to the drawing lobby and can come to the verandah, planned in the Ghar ka naksha.
In any case, taking a gander at the space imperatives in urban communities, not all home naksha may have these room divisions effectively accessible to them. On the off chance that you have the privilege to do such, ensure you plan the Ghar ka naksha likewise.
Related: Delhi to Amritsar Katra Travel Guide
Ghar ka naksha: Washrooms
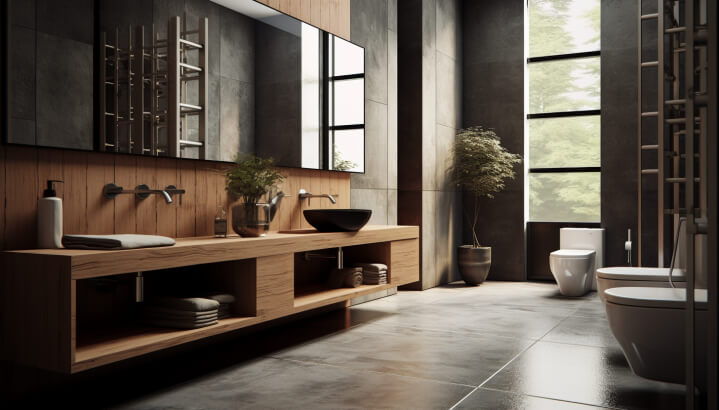
Normal latrines in Ghar ka naksha are fundamental for each family. It ought to be near the feasting region but, not excessively close, in the Ghar ka naksha, such that a visitor can utilize it openly without going through different rooms to arrive at it.
Having a typical latrine in a Ghar ka naksha is likewise fundamental according to a cleanliness perspective. Non-relatives who visit you, ought to feel good and simultaneously your security or neatness ought not to be compromised.
A typical washroom is likewise great to be set in the naksha Ghar ka, in the event that you don’t want to put a wash bowl in the feasting region. A typical washroom need not be the greatest latrine in the house.
