Counter Height | Stove Chimney Distance | Refrigerator Space | Overhead Cabinets Height | Overhead Cabinet Depth | Microwave Space | Under-Counter Cabinet Depth | Sink Clearance
The kitchen is one such area of the house wherein one needs to be very calculative to get the best design that makes working in the kitchen comfortable. There are some set standard kitchen dimensions which if followed, will give you the best result and you will love cooking and doing other kitchen-related chores in your day-to-day life.
These dimensions also help interior designers to plan the kitchen smartly and more efficiently. If you are on the lookout for a new kitchen design or getting the interiors of your house done, you can take a look at these standard kitchen dimensions and have the best interior job done.
1. The Counter Height
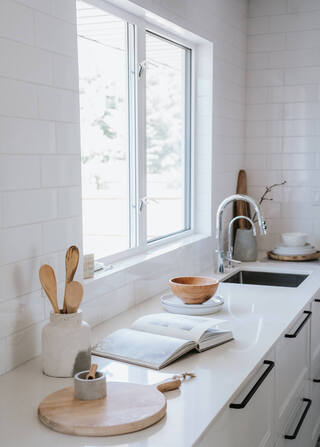
The kitchen counter is the most vital part of the kitchen. It is the place you spend most of the time working on when inside the kitchen. All the cooking and food preparations are done on the slab and having the optimum height of the counter is very important. If the height of this slab is slightly lower or higher it can lead to discomfort and strain on your back.
Usually, the standard counter height is somewhere around 33 to 35 inches but you can always go for the height that is apt as per the height of the family members. Speaking of the breadth or depth of the counter, the standard dimension for it is 23 inches. Again you can get it customised as per your requirements.
2. Distance Between Stove And Chimney
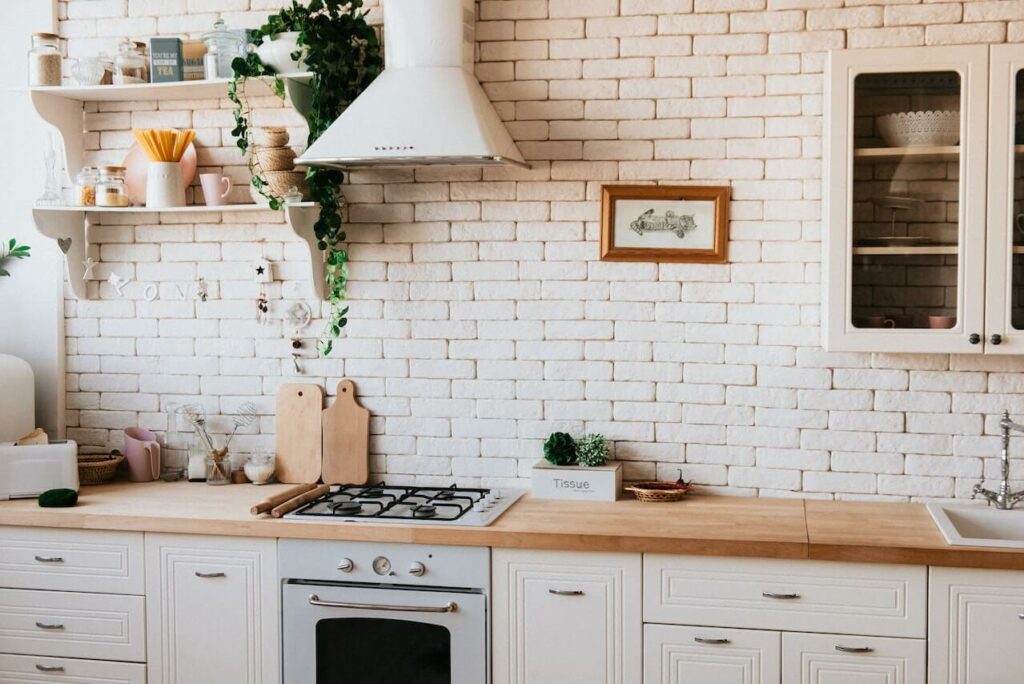
The uppermost part of the stove or gas hob and the lowermost part of the chimney have to have an optimum distance for the chimney to work at its full efficiency. The gap between the two components must be ranging from 660 mm to 750 mm. If this standard gap is not maintained the oil emissions and other stuff that the chimney sucks and pushes out of the kitchen will start getting deposited in the kitchen. This will result in your kitchen getting greasy and dirty very often. Thus, make it a point to follow this standard dimension very carefully.
3. Standard Space For Refrigerators
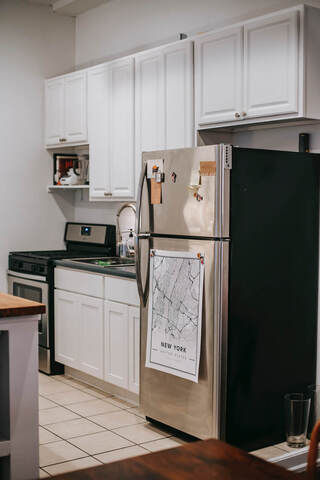
Having a designated space for the refrigerator is essential and always make sure that the model you select fits perfectly well inside the space allotted for the refrigerator. If you have a specific model in mind, you should get its dimensions and plan your refrigerator space in the kitchen accordingly. It is suggested to allow at least 2 inches of gap between the fridge body and the surrounding walls. It is also advised to maintain the same gap above the refrigerator body. This ensures proper ventilation and heat dissipation.
4. Distance Between Countertop And Overhead Cabinets
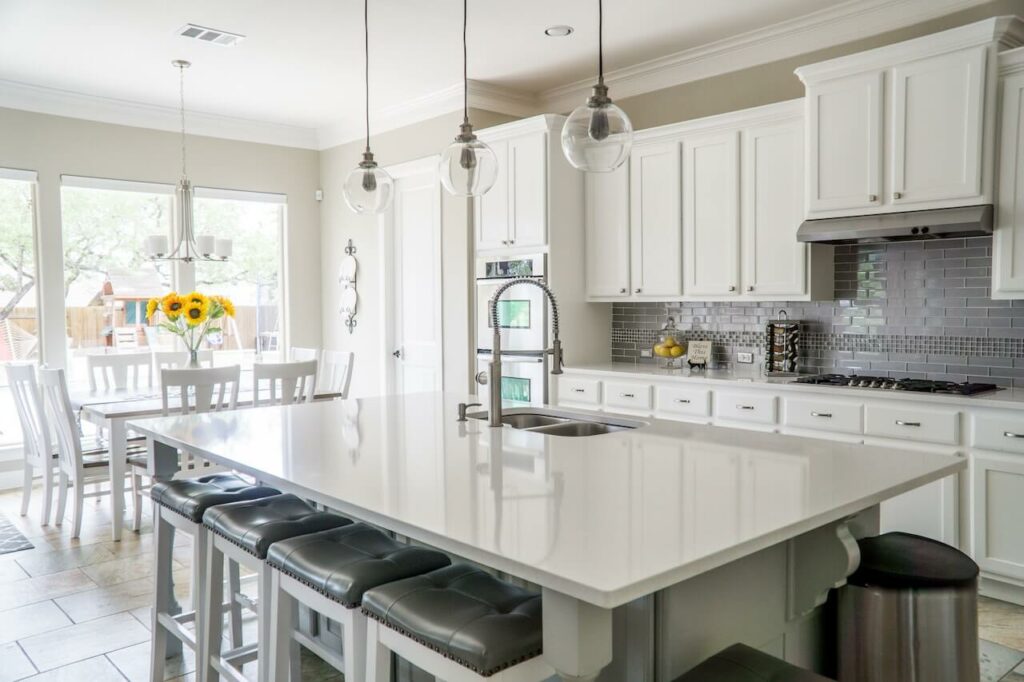
For the ultimate storage solutions in the kitchen, overhead cabinets are the best things to have. But before installing them, you should learn about the standard distance that should be maintained between the countertop and these cabinets. Keeping around 600 mm of the gap between the 2 components is best for your kitchen. It gives you enough room to feel free and comfortable while working and also adds to the overall appeal.
5. Overhead Cabinets Depth
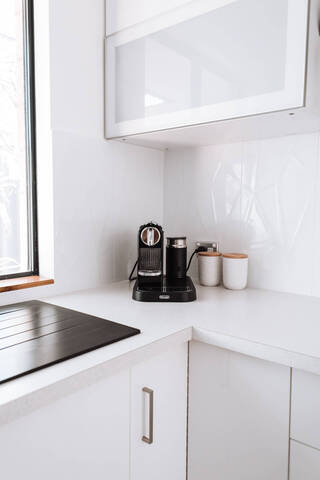
Standard kitchen dimensions suggest that the depth of overhead cabinets should be such that anybody working in the kitchen must not feel uncomfortable. For the best kitchen working experience, always maintain the depth of the overhead cabinets somewhere between 12 to 15 inches. If you do not keep this depth as per standard dimensions, there are chances your head might hit the cabinets while working.
6. Height Of The Microwave Cabinet
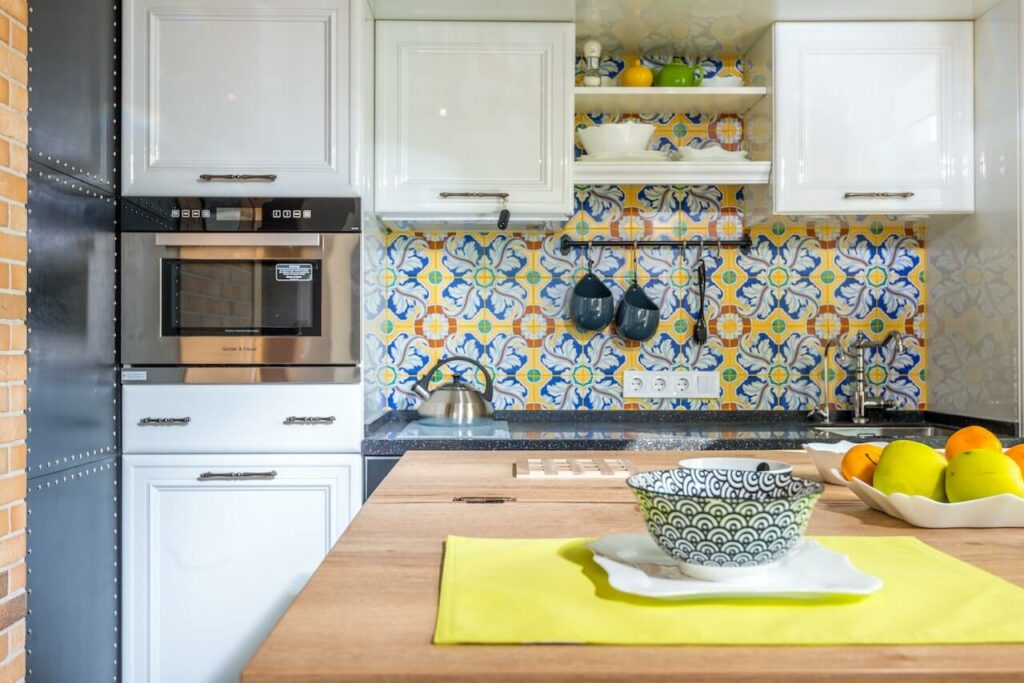
While in the kitchen, you keep using the microwave now and then. Keeping it at the best height that suits you is very important. It depends upon the requirement of the user but even then there’s a standard dimension for the same. Placing the microwave around 13-18 inches away from the tabletop is always recommended. This implies that the distance between the base of the microwave and the countertop should be around 13-18 inches. You must however make sure that this height suits your cooking requirements.
7. The Under-Counter Cabinet Depth
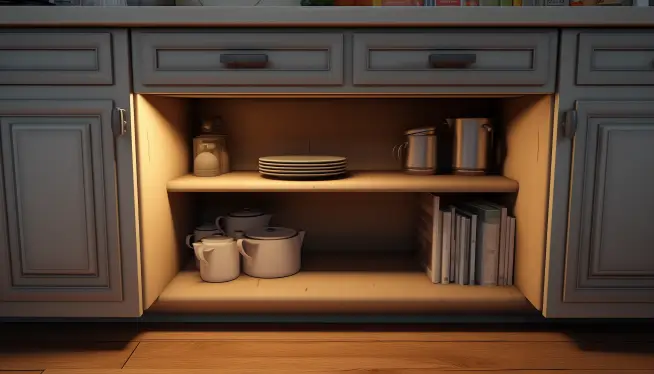
The under-counter cabinet is the place where you store all the kitchen needs like utensils, spices, cookware as well as food items. The more the space the better it is. Also, the under-counter cabinet depth can extend up to the depth of the countertop. It is supposed to be around 600 mm for the best use. This ensures optimum storage as well as an organised kitchen look. You can also keep the depth a bit less if you wish to.
8. The Sink Clearance
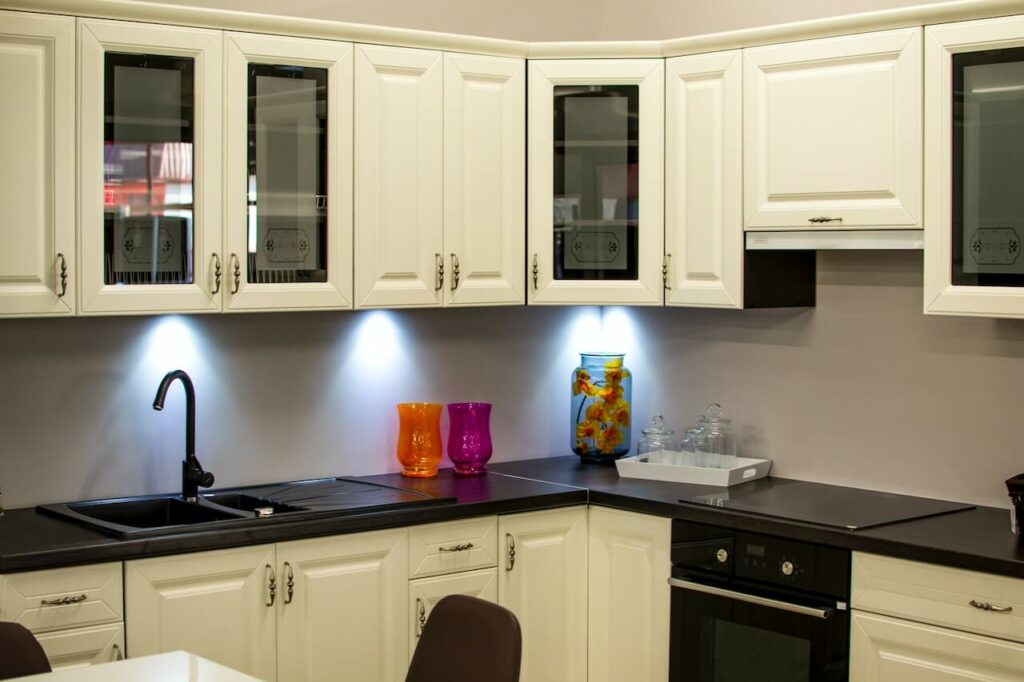
The sink when installed in the kitchen must have clearance on both sides to prevent spillage and the counter from getting dirty. It is also recommended to have clean utensils on one side of the sink and dirty dishes on the other side. Keeping a clearance of 920 mm and 450 mm on either side of the sink is the best idea. The clearance however depends upon the kind of sink you have installed in your kitchen and also your kitchen countertop space.
The sink is used for many more purposes than only washing utensils. Having the proper clearance is essential for you to have a clean, well-organised and up-to-date kitchen counter.
After knowing these standard dimensions for the kitchen, it is time to get yours planned accordingly. How about setting up a professional kitchen for yourself? Apart from maintaining the standard dimensions, it is also essential that you organise the kitchen smartly so that it helps you while you are cooking.
Keeping the refrigerator close by is recommended. Also, the utensils required in the cooking process should be kept handy. Do notstore them far away in the cabinets that are aloof. Food ingredients should be stored nearby the stove. The ones that can get spoiled with the heat should be kept in drier areas or refrigerated.
If you have the best kind of kitchen set up, cooking meals becomes a happy task and your family is sure to love the food cooked. A happy kitchen implies a happy home!
